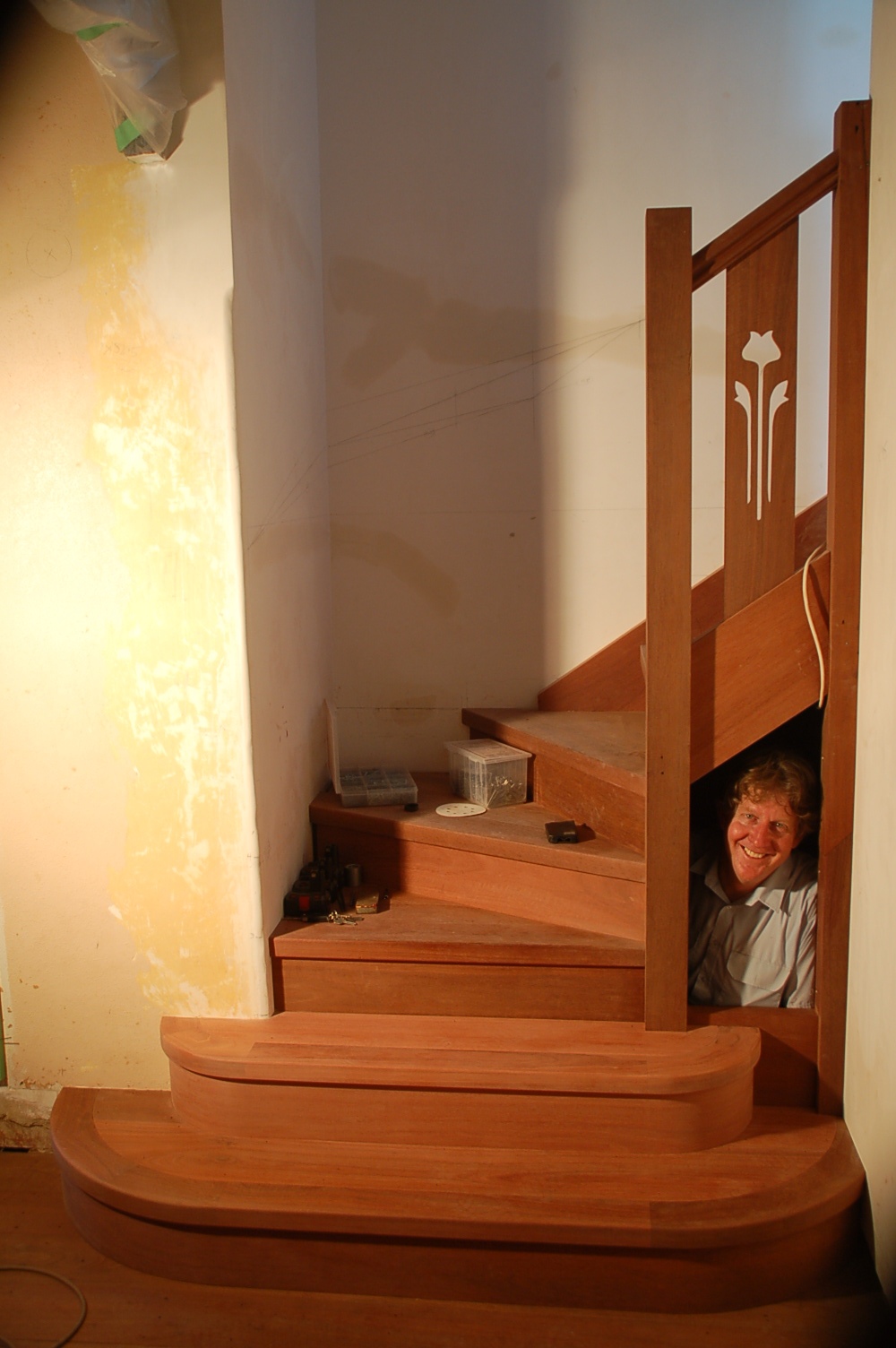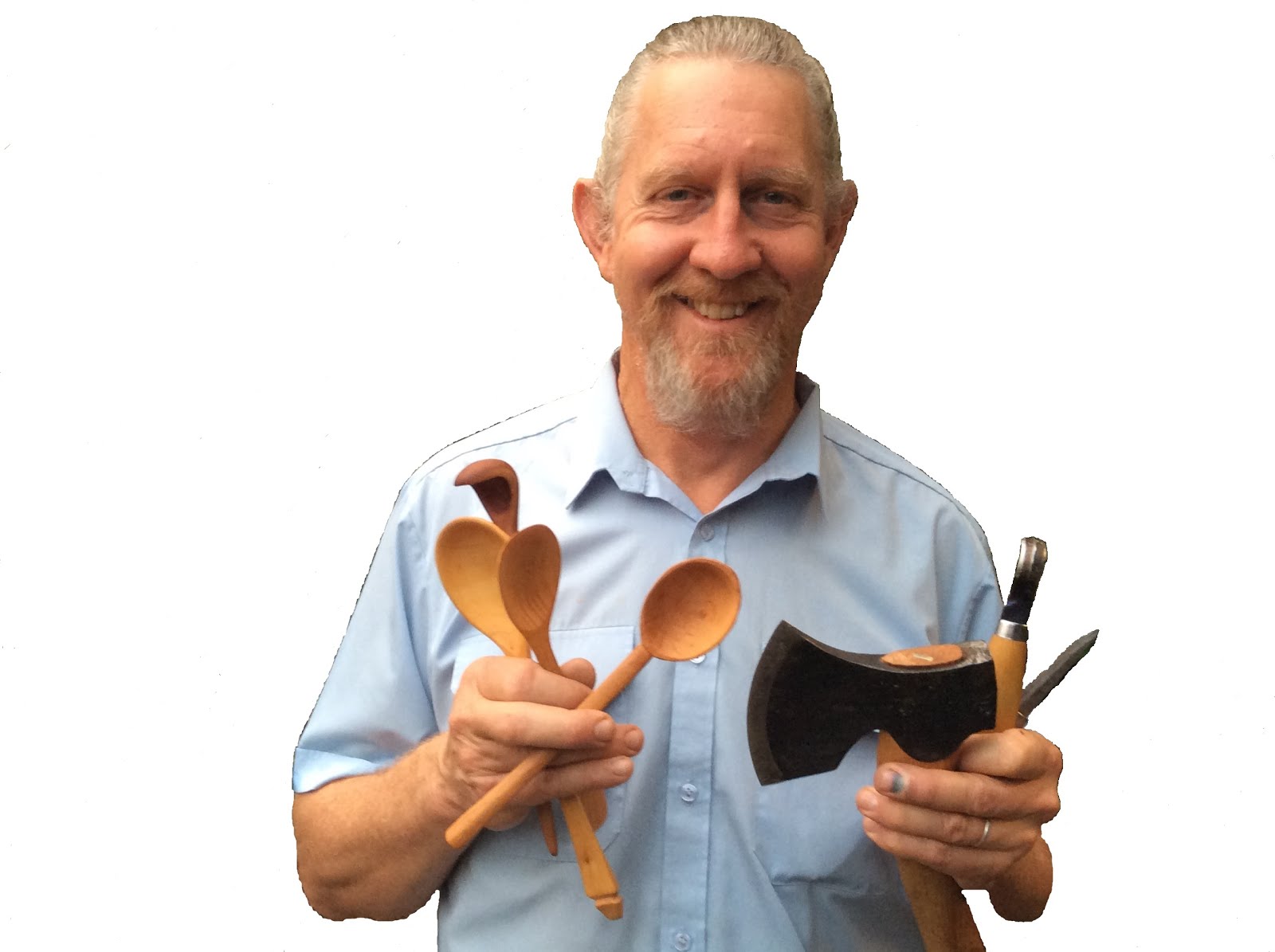It's been a while since I posted about this staircase. The last post was in August 2013, when I wrote about
making the handrail. For well over a year I have had the privilege of working on the renovation project of a lovely 1930's Art Deco House in Wembley, Western Australia.
While I had finished much of the staircase months ago, the balustrading upstairs could not to be made and installed until we had laid the jarrah floor, installed the lining board ceiling, the walls had been clad, the floor had been polished, etc. There has been lots to do in the rest of the house too.
Downstairs, there is an original decorative panel above the hallway, which originally would have had a heavy curtain hanging below it, as was fashionable in that Era.
 |
| Tulip panels clearly visible in the original overhead woodwork in the hallway. |
The tulip panel would be utilised and reproduced in the balustrading upstairs.It had previously been copied for the short piece of balustrading downstairs.
 |
| Up the ladder, capturing the tulip panel design from the original decorative woodwork. |
 |
| The reproduced Tulip panel can be seen in the short piece of downstairs balustrading. |
Having kept my cardboard template of the tulip design, it would be easy to create more of these panels for the balustrade upstairs. I made up a short section of the upstairs balustrading, to make sure that my customer would be happy with the idea.
 |
| One short test section of the upstairs balustrading, ready to be fitted. |
The balustrade's handrail profile would match the staircase handrail, which I had previously developed and run when I'd made that handrail.
 |
| Pairing the sections of handrail and the bottom plate, to lay out the baluster mortices. |
 |
| Marking out the baluster mortice positions. |
 |
| I had 4 more Tulip panels to make. Cut out with a scroll saw, cleaned up by hand. |
 |
| All the bits coming together, glued up in their sections. |
 |
| Delivery time! |
 |
| Chopping a mortise in a top newel post to take the balustrade tenon. |
 |
| Looking down the top flight... |
Hmmmm...We are getting closer to completing the staircase!
However, there are still several unfinished tasks:
- The newel posts at the top of the stairs are to be shortened to match the rest of the posts.
- The caps (which are made) are to be fitted on top of every post.
- The balustrading and staircase are still to be polished.
- The cover trim is to be fitted below the bottom plate of the balustrade, which covers the ends of the flooring and the top of the gyprok.
- The door to the hidie-hole under the bottom section needs to be made and fitted.
- The very bottom part of the handrail needs to be made... a downward spiral terminating in the wall. It'll be a challenge to carve.
 |
| Sections all cramped up while the glue dries in all the mortice and tenon joints. Nice. |
It's great that so much timber from the old part of the house has been recycled into making the stairs which lead to the new space up top.
Once it is polished and completed, this staircase will be absolutely fantastic!










.jpg)


