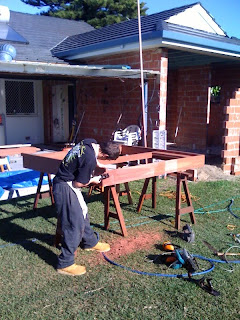1. a jarrah lining and flyscreen frame for the toilet window,
2. a jarrah frame housing a single sliding jarrah framed glass door, a sliding jarrah fly door, and a fixed glass panel. The opening size is approx 2.1m x 1.8m.
3. a large jarrah frame housing a pair of sliding jarrah framed glass doors with fixed glass panes either side. The opening size is 4.2m x 2.7m. It fills the whole end wall of the extension. It is a giant!
First, the smaller tasks...
My able assistant Chris, a Year 11 student doing Work Expereince with me, is here helping trim the stiles of the smaller frame. The brickwork was pretty dodgy, with the opening a parralelogram rather than a rectangle! So we had to have several goes at the fitting process.
The end result - the smaller frame fitted and fixed in the opening. Now I have to get on with the making of the door and the fly door. Meanwhile the plasterers and tilers can get on with their bit now the frame is in. The beads also have to be fitted ready for the glazier. The customer will be applying the polish to the joinery.
Chris is shown here fitting the lining in the opening for the toilet window. He was very pleased with himself, as this was his first day on board with me. He would like a cabinetmaking apprenticeship. While the window joinery is aluminium, the lining, inner fly screen frame and architrave will all be made from jarrah to disguise the nasty aluminium! The walls around will all be tiled, floor to ceiling.
That was easy - now for the big one!
This big piece of joinery was much too big for my workshop. I had enough trouble machining up the 4.2m long head and sill in the confined space! The weight of these, and the 2.7m long stiles and mullions proved to be just hard work! Funny how I often said to myself: "I must be getting too old for this!" Mind you, the fact that I have been battling with the nasty flu while I was making this did not help my sentiments at the time! Once I had made the components, I did a "dummy-run" and assembled the frame in my backyard to make sure it all went together OK.
My wife Rosemary did have to ask me how I was going to shift it when it was built around the tree!
Just as well I had only screwed it together, eh? 4.2m x2.7m is too big to get out of my yard, let alone carry it on my ute. So having found that it went together like a dream, I pulled it apart and delivered the components ready to be assembled on site.
Here it is. The giant frame in its new home. Now I have to get on with making the doors. With the frames in place, now the plasterer and tiler will be able to get on with their tasks.
Making the Doors.
There are 4 jarrah framed doors to make, including a large matching pair of sliding doors, and a single sliding door with a corresponding single sliding fly door. There is also a small jarrah fly screen frame to make and install in a window. The four sliding doors are all to be of traditional mortice and tenoned construction. They will each house a single piece of 6mm laminated clear glass. My job is to supply and hang the doors raw, with beads fitted. The customer is to apply the finish, and a glazier will supply and fit the glass.
For a cheapie, this little morticing machine is a ripper. It has it's limitations, but I find it quickly and cleanly chops nice square through-mortices when I come in from both sides. There is a bit of slop in the X-Y traverse, but I compensate for this by small adjustments in use to make sure I am working within my scribe lines.
The tenons and haunches are shown here being cut for one of the bottom rails. This is done using a bandsaw and an english bow saw. The waste cut from the tenons are used to make the wedges.

The fitting of each joint is done carefully to ensure all the shoulders come together and the tenons are a nice neat fit in the mortices. Here I am using a No.78 rebate plane to trim the tenons and shoulders. Often I use a No.140 plane, but with these wide rails I find the larger base plate on the 78 works very well. It takes some time, but getting the fit just right is essential to ensure the glue-up takes place without a hitch.
This pic shows a view of the bottom rail during the glue-up just after I have driven in the wedges in alongside the tenons. While the through mortices are chopped square to stiles, an angled extension to the mortices on the outside edge is chopped with a chisel to take the wedges. The wedges are cut from the waste removed in the cutting of the haunches on the tenons. The result is a joint beautifully pulled up tight and ready for many years of service.
Here's the top rail, after being glued and the wedges driven home.
When the glue dries, the protruding tenon ends and wedges get cut off and trimmed flush with a block plane.
More pics to follow as progress on this job unfolds...













